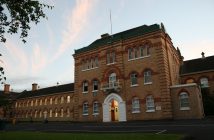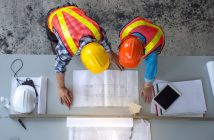A 3D-modelling project focused on capturing historical and heritage buildings sets a new bar for the use of digital technologies in domestic conservation practice
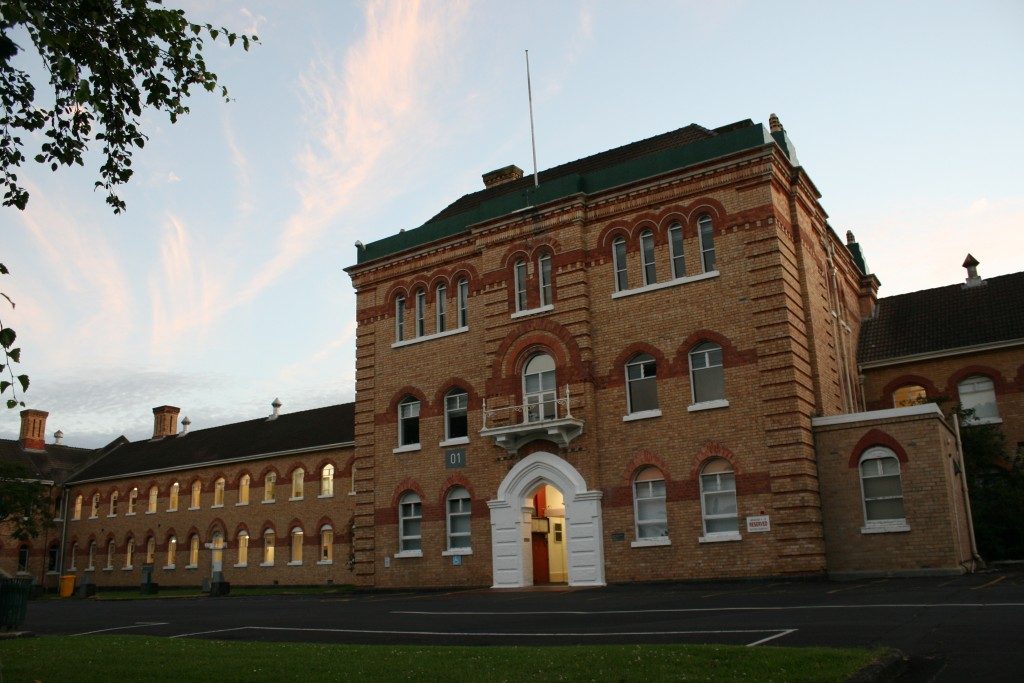
The project involves the scanning (using LiDar and Photogrammetry technology) and 3D-modelling of Building One on the Unitec Mt Albert campus, a heritage building that was formerly Carrington Hospital and is currently unoccupied. Although Building One will require earthquake-strengthening work, it is important that it is not left in an abandoned state for too long.
The outcomes and benefits of the project are numerous, says the project leader, Associate Professor Renata Jadresin Milic from Unitec’s School of Architecture.
Many of New Zealand’s landmark and heritage buildings have been abandoned or become so degraded as to be officially deemed dangerous. A number are earmarked for demolition or recurring sale, she says.
The use of modern digital technologies facilitate and improve conservation practices and processes and enable the creation of a digital database. Just as valuable are the specialist skills and experience gained by School of Architecture students in the Digitalisation of Heritage elective course.
Milic says the research is novel as it allows the entire process of decay to be recorded and examined, something that heritage research has never been able to achieve before.
“This work is cutting-edge and important for all Aotearoa New Zealand heritage, especially the preservation of Māori architectural heritage, which is particularly vulnerable.
“Vision Mātauranga (knowledge from a Maori world view) is relevant to our project, and advice was received from Victor Grbic, a Kaihautū (leader) in Unitec’s Maia Māori Centre. Our colleague Maia Ratana, lecturer at the School of Architecture and researcher at Ngā Wai a te Tui – Māori and Indigenous Research Centre, has been focusing on the impact of 3D digital modelling on tikanga Māori and Māori buildings.”
Milic says Building One, as it is known now, was one of the largest public buildings in the colony at the time of construction.
“It is an iconic building, a notable example of late nineteenth-century institutional architecture, and it still has intact elements from each of the periods of major building construction.
“Heritage New Zealand lists the original building as a Category 1 heritage building. The community loves it, wants to use it and bring it into the heart of the community. This is important because whatever is not used will deteriorate, as we have seen with other heritage buildings.”
These include buildings such as Grey Lynn’s 1886-built Carlile House; and St David’s Presbyterian Church in Grafton, built in 1927 and subject to the highest possible heritage classification.
Although New Zealand’s cultural heritage is relatively young in comparison to comparable European cities, its sites, landscapes, gardens, monuments, sacred places, buildings, and structures are assets with distinctive value that have developed meaning over time. At present, many of these national treasures are at serious risk of being lost because of the inadequacy of current heritage protection systems, says Milic.
The technological advances used in the project allow buildings to be accurately recorded and preserved in digital form, a critical advantage with heritage buildings that are in actively deteriorated states.
The Unitec project has been done in partnership with surveyors, architects and engineers from the construction sector. It is supported by the Ministry of Housing and Urban Development and Auckland Council’s Heritage Unit.
This work for Building One will be shared with the end-users: Ngā Mana Whenua o Tāmaki Makaurau, Ministry of Housing and Urban Development, and the community body, Point Chevalier Social Enterprise Trust.
“We brought in industry partners to consult and to provide the necessary equipment, software and expertise for this delicate work,” Milic says.
“With their help, the complete record of Building One was taken over eight days between 2020 and 2021, and included autonomous aerial drone surveying, as well as ground based teams with terrestrial LiDar scanners working through the interior of the building. All of which was culminated in a high fidelity 3D survey model called a ‘point cloud’ which serves as a visual snapshot and basis for further modelling work.”
Milic says the practice of dealing with heritage buildings does not include modern digital technology as much as it could and should.
“At the same time, due to the fast growth of our cities and towns, our heritage is disappearing. Greater use of modern digital technologies in domestic conservation practice will help ensure preventive protection of architectural heritage through digitisation and documentation.”
Malcolm Archbold of Survis Limited contributed significantly to the project with drone surveying that captured the overall volume of the building and the roof, and taught students the theory and practical application of drone work.
“I have worked in the survey, GIS and digital spatial industry for over 30 years and I believe this is the most advanced and unique course in New Zealand for the digital capture and 3D-modelling of heritage architecture,” he says.
“To my knowledge it is the only elective course that offers this level of digital capture and 3D modelling of heritage buildings in New Zealand.
“The skills and knowledge acquired by students in this course are also highly applicable to other areas of architectural design, building and construction, in New Zealand and internationally.
“The students learn the theory of digital capture and 3D modelling from New Zealand industry experts, plus the experience of hands-on practical exercises in laser scanning and 3D computer modelling using the latest industry tools and software.
“This means that students have the skills and knowledge required by the industry when they graduate and enter the workforce,” he says.
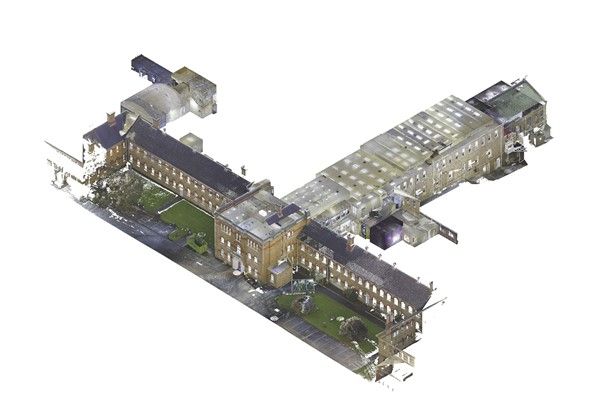
Industry partner and course educator, Thomas Reutlinger says educating students about industry practice was a key part of the project.
“A point cloud is ultimately an extremely high-tech and commercially valuable asset, so being able to get that in students’ hands and teaching them to work with it is an outstanding opportunity.”
Research Assistant Sian Singh explains that Building One was divided into sections assigned to different student groups according to their course stages.
“They worked with the capture data to create a virtual reconstruction of the building while applying higher-level industry practices. We will have a 3D model of the whole building in the next few months, with the heritage elements preserved in full detail.”
Unitec School of Architecture student Jenny Short says she discovered a small room located underneath the stairs on the edge of her model.
“Initially, I did not think anything was there, however, after further investigation, I found a small room by manipulating my view of the point cloud. If I was walking around the building, I would most likely not have noticed this room.
“This is what digital technology helps to achieve; it helps us to analyse information in a whole new way, that could otherwise have been missed.”
By the end of this year, the digital archive of two prominent heritage buildings and sites will be completed, and a project website established. Results will be published in academic journals and disseminated more widely in the community, government institutions, and between heritage professionals, academics and industry.
Click here to view an early draft of the model
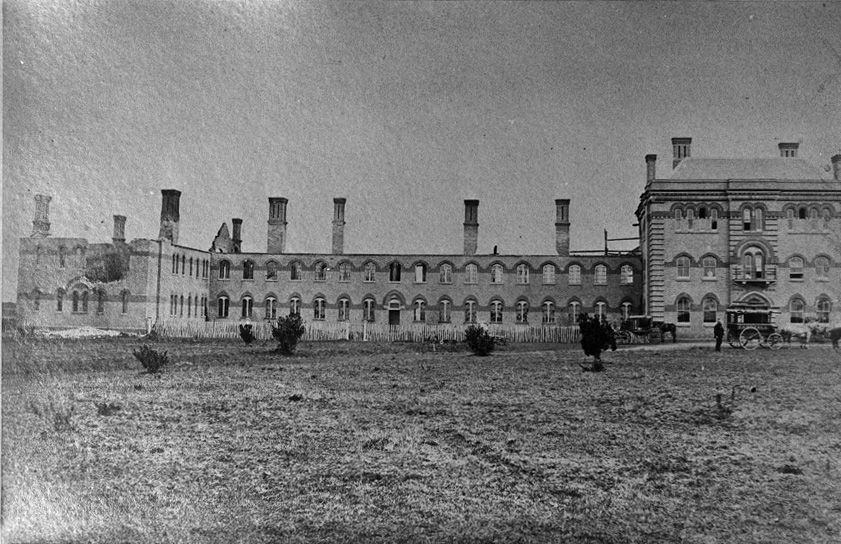
- The Unitec School of Architecture research project aims to protect vulnerable (in the process of degradation or transformation), and abandoned historical heritage by two means: a) a multimedia presentation and b) an information tool for preservation, restoration, maintenance and evaluation.
- The information tool includes a digital recording of the Unitec’s Building One. This heritage building is an iconic landmark of the Point Chevalier area and has a rich history dating back to 1865, being formerly known as the Carrington Psychiatric Hospital before being acquired and adapted for educational purposes by Unitec. Today, Ngā Mana Whenua o Tāmaki Makaurau and the Crown (through the Ministry of Housing and Urban Development) are development partners in the residential development of the site, and intend to make decisions on the future adaptive reuse and preservation of Building One in due course.
- The digital documentation provides an opportunity to capture the unique character of the building at this point in its extended history and will create an insightful record as the building enters a transitional phase.
- The Unitec School of Architecture project aims to set up an information tool for preservation, restoration, and maintenance, and to have academic and practical value in advancing knowledge about heritage in New Zealand:
- To provide a means for establishing New Zealand’s current state of knowledge in the practice of archiving heritage buildings and their possible adaptive reuse opportunities.
- To be useful for the end-user.
- To aid in students learning techniques and history of the built environment.


